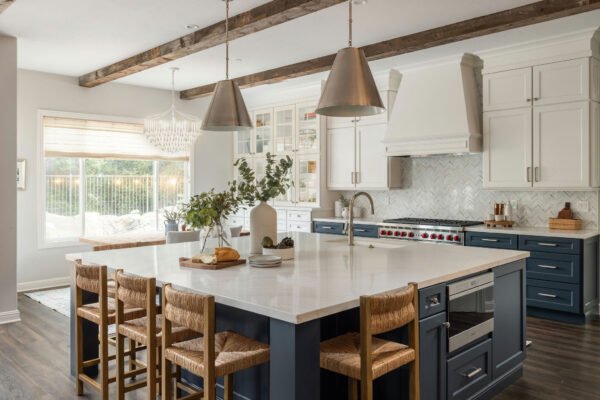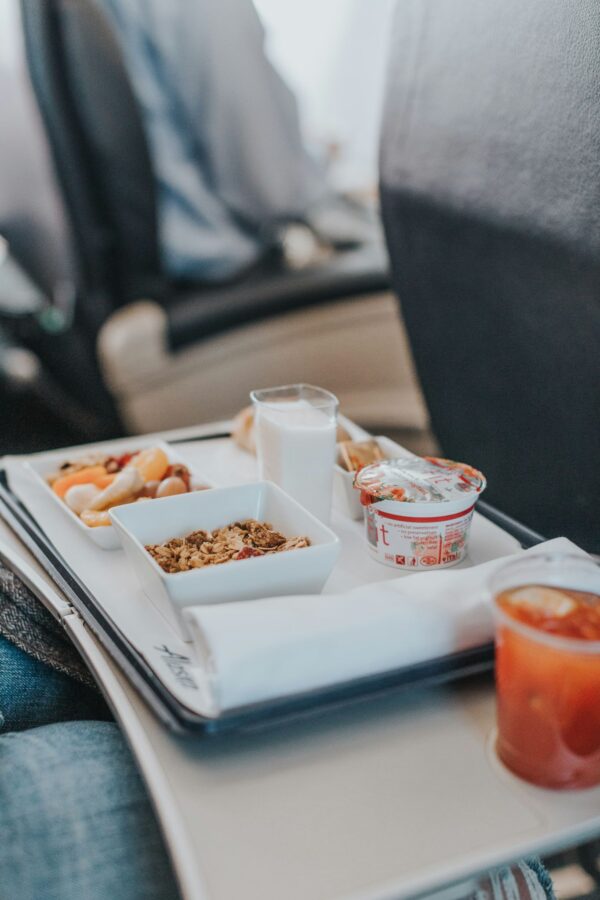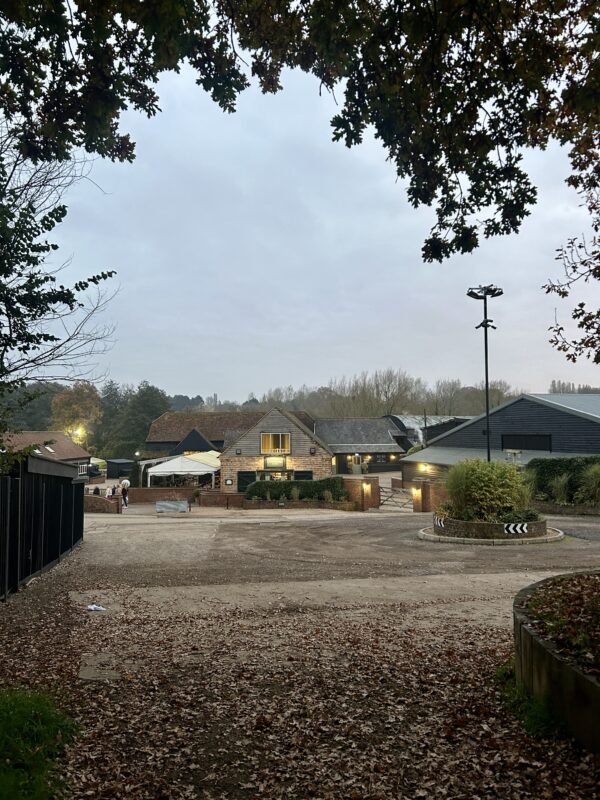
How to Plan the Outdoor Kitchen of Your Dreams
With the warmer months of the year fast approaching, now’s the time to plan the outdoor kitchen and outdoor living space of your dreams to use this summer. Get inspired with these deck design ideas that can help you create a beautiful and functional outdoor living space. The first thing to think about is what you want from the space. Will it be for year-round use? Who will be using it most often? Will its main purpose be daily use or will it be an occasional entertaining space for parties and get-togethers? These factors will drive all of the planning decisions, so it’s essential to be clear from the outset on what you want and need.
With these top tips on how to plan an outdoor kitchen from the specialists at Outdoor Kitchen Expert, you’ll soon be on your way to having the perfect outdoor entertaining space. Drake’s 7 Dees offers landscaping in Portland that can be the perfect spot for your outdoor living.
Heating
The British climate will, of course, be a major consideration. If the outdoor kitchen is to be used year-round, then heating will be needed. Thankfully, an array of options mean that homeowners can choose from fire pits, ranging from rustic to sleek in-table fires, to energy-efficient patio heaters. Wi-Fi controlled heaters deliver the added advantage of being able to switch the heat on from indoors, to take the chill out of the air before you even step into the kitchen.

Shelter
A roof structure to keep the heat in during winter and provide shelter from the rain but still allow sunlight into the space in summer will be a key part of the design. Pergolas, commercial awnings, marquees and retractable canopies are all worthy of consideration here. You could consult with experts and get a quote for the awning installation, discuss styles and options, and then make a decision based on this information.

Location
Planning the outdoor kitchen’s location is another major decision and one that should be addressed early on. The space will require water, drainage, power, lighting and most likely internet connectivity, so creating an outdoor kitchen that is connected to the main house may prove easier and more cost effective than creating a ‘satellite’ that isn’t in such close proximity. If you install an outdoor kitchen close to your home you can also benefit from the protection of glass verandas. Verandas will help protect you from the elements while you cook and can also provide you somewhere to relax and chat while using the kitchen.
The space available will also dictate what you can include. An area as small as 10 sqm can accommodate an entry-level outdoor kitchen, but those looking for an entire outdoor living area, incorporating a bar, seating, canopy, firepit and hot tub, may need as much as 150 sqm of space or more. For Professional canopy services, visit procanopies.co.uk.

Materials
When it comes to materials, it’s important to plan the style that you’re looking for from an early stage, as this will impact the kitchen’s design. Are you after an ultra-modern outdoor kitchen or something that blends in with the natural landscape of the garden? The kitchen’s location will also impact decisions around materials. If it’s in an exposed location, for example, render or tile is an excellent choice, while a more sheltered location could be clad with timber.
This also raises the question of maintenance, as materials such as timber will require periodic work to keep the looking tip top. As such, planning an outdoor kitchen needs to factor in some thought around how much work the owner is happy to put in ongoing.

Eating
Thinking long and hard about eating is also key to the planning process. Understanding what you’re likely to cook outdoors and how you like to prepare food will drive decisions around the features and appliances that you include. Do you want just a grill (and should it be gas or charcoal) or will you also use a pizza oven (and, if so, will you want a wood, gas or electric-fired one)? And what about smokers, rotisseries, Asado grills, Japanese Konro/Hibachi Grills…? There are also decisions to be made around externally rated fridges, sinks, ice buckets and more. Driving all of this will be an understanding of how you will be using the space. You may even wish to make use of designers like First State Building & Design (who you can find out more here about) to help guide you when thinking about how the space will look, and give you an idea of what you might need to be able to get the most out of it.

Seating
The eating and seating arrangements need careful thought too. Will you need just a table and chairs for outdoor dining or is a softer seating area required? Decisions around any required tech need to factor into this too, as they will impact plans in terms of the position of seating, screens, speakers and so forth. These decisions around seating and tech will also impact lighting, so it’s important to think them through as part of the early-stage planning. If you’ve finally decided on a motorized screen for your home, here’s where you can find them. You may also put up privacy screens around your outdoor kitchen.

Budget
Budget is, of course, a factor to consider from the outset, as it will impact every element of the plans that you make. Depending on the scope and specification, a budget of around £45,000 is a solid starting point, though satellite outdoor living spaces and those with additional features can push this up considerably. Regardless of what the budget is, it needs to be kept firmly in mind throughout the planning process.













































