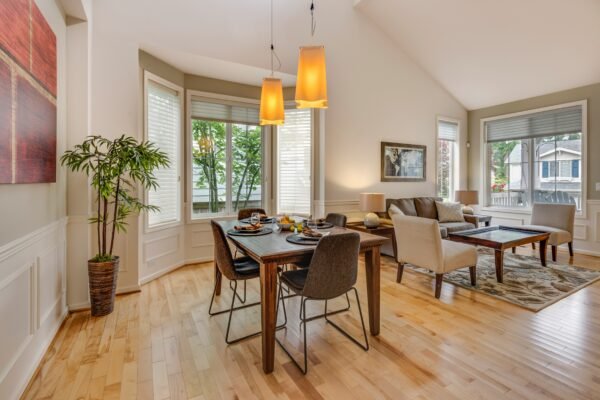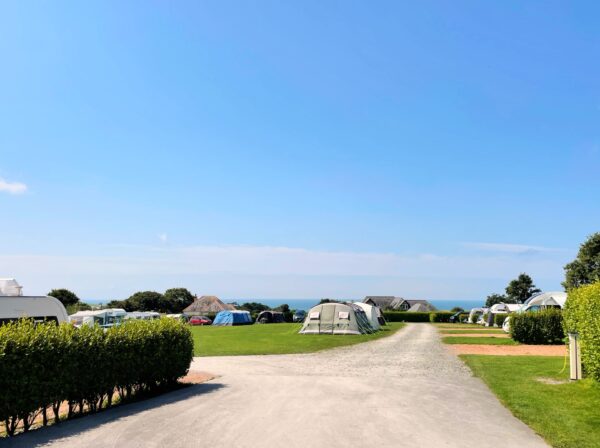
Designing for Flexibility: How to Create Adaptable Commercial Spaces

In the ever-evolving landscape of commercial real estate, flexibility and adaptability have emerged as paramount considerations. Businesses today require spaces that can accommodate dynamic needs, fluctuating workforce sizes, and evolving technological advancements. This article delves into the principles and practices essential for designing adaptable commercial spaces, drawing on expertise from leaders in commercial construction and fit-out.

Understanding the Need for Flexibility
The contemporary business environment is characterised by rapid change. Companies expand, contract, and pivot their operations at unprecedented rates. Traditional static office layouts are becoming obsolete, replaced by versatile spaces that support varied working styles and can be reconfigured with minimal disruption. The ability to swiftly adapt a workspace is not merely a luxury; it is a necessity for maintaining operational efficiency and fostering innovation.
Core Principles of Flexible Design
1. Modular Construction
Modular construction techniques offer unparalleled flexibility. By utilising prefabricated components, spaces can be quickly assembled, disassembled, and reconfigured. This method not only reduces construction time and costs but also allows for future scalability. Modular elements can include partition walls, furniture, and even entire rooms that can be moved or restructured to meet changing needs.
2. Open Plan Layouts
Open plan layouts have become synonymous with modern office design. They eliminate physical barriers, promoting collaboration and communication. However, an effective open plan design must also incorporate zones for focused work, meeting areas, and break-out spaces. The use of movable partitions and modular furniture can help balance the open plan ethos with the need for privacy and concentration.
3. Technological Integration
Technological advancements are at the heart of flexible workspace design. Smart office systems, including IoT devices, enable real-time monitoring and management of space utilisation, lighting, climate control, and security. These technologies facilitate the seamless transformation of spaces to suit different activities and occupancy levels.
4. Sustainable Practices
Sustainability is a critical component of modern commercial construction. Flexible spaces often incorporate eco-friendly materials and energy-efficient systems. Adaptive reuse of existing structures can also contribute to sustainability goals, reducing the environmental impact of new construction projects. Implementing green building standards, such as BREEAM or LEED, ensures that adaptable spaces are also environmentally responsible.
Practical Steps for Creating Adaptable Spaces
1. Needs Assessment
Begin with a thorough needs assessment to understand the specific requirements of the business. This involves evaluating current workflows, employee preferences, and future growth projections. Engaging stakeholders from various departments can provide valuable insights into how space can best serve the organisation.
2. Design with Flexibility in Mind
When designing flexible spaces, it is essential to think beyond immediate needs. Consider how the space might be used in five or ten years. Incorporate versatile elements that can be easily modified or upgraded. For example, raised access flooring systems allow for the easy installation and reconfiguration of electrical and data cabling.
3. Invest in Quality Materials and Systems
High-quality materials and systems may have a higher upfront cost but offer long-term benefits in terms of durability, adaptability, and reduced maintenance. Choose materials that are not only sustainable but also versatile enough to support various configurations and uses.
4. Implement Change Management Strategies
Adapting to a new flexible workspace can be challenging for employees. Effective change management strategies are essential to ensure a smooth transition. This includes clear communication about the benefits of the new design, training on how to use new technologies, and ongoing support to address any concerns.
Case Study: Adaptive Office Design
Consider a case where a London-based technology firm needed to redesign its headquarters to support a hybrid working model. The solution involved creating a series of modular workstations that could be easily reconfigured for team collaboration or individual work. Smart glass partitions were used to create private meeting rooms that could be made transparent or opaque as needed. An advanced HVAC system, integrated with IoT sensors, ensured optimal air quality and temperature control, contributing to both employee well-being and energy efficiency. Through air conditioner installation experts, this can be instantly achieved. In addition, industrial radiant heating solutions can be placed near workers.
Conclusion
Designing for flexibility is no longer a trend but a fundamental requirement in commercial construction. By embracing modular construction, open plan layouts, technological integration, and sustainable practices, businesses can create spaces that not only meet current demands but also adapt to future needs. This approach not only maximises the utility and lifespan of commercial spaces but also enhances the overall productivity and satisfaction of their occupants.
Creating adaptable commercial spaces requires a thoughtful blend of innovative design, advanced technology, and strategic planning. By adhering to these principles, business owners, asset managers, and commercial property managers can ensure their spaces remain functional, efficient, and future-proof.














































