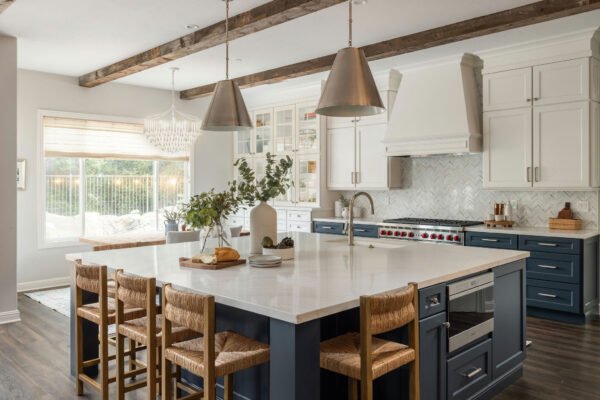
Have You Considered these 4 Key Kitchen Renovation Details?

A new kitchen can be a large investment, in fact, the median spend on a new kitchen is £10,000, with the top 10% of projects costing £30,000. They also tend to be the most-used room in the house, so it pays to make sure it will work for your needs.
We teamed up with Amanda Pollard, editor for Houzz UK, and here she outlines 4 of the key factors to consider when planning a kitchen renovation or a kitchen remodeling project.
1. Space
Topping many kitchen remodeling wishlists is the kitchen island, however, carefully consider how much space you really have to play with as they don’t fit in every kitchen. As a rule of thumb, its recommend a minimum of 1m between any two fixed objects. That means 1m between your perimeter cabinets and a potential island, and the same again on the other side for stools.
If you’re working with a smaller space, think about what you wanted from an island, whether that is a place to perch or more worktop space, and work with your designer to build this into the design elsewhere. If you are also thinking about what materials to use for countertops, consult Taaj Kitchens; they provide the best quality that you need.
2. Layout

The layout can make or break a design and it can be difficult to imagine an alternative. This is where a designer is worth their weight in gold, as they’ll talk through your lifestyle, cooking and storage needs in detail, rooting out the key information to create a highly functional kitchen that will work best for you.
The work triangle – the route between your oven, fridge and sink – is a key point your designer will plan with you. When these appliances are easy to move between, cooking will be an easier and hopefully, more enjoyable process.
3. Storage
When it comes to kitchens, storage is key. However, with the trend for opening up spaces, storage can sometimes be compromised as knocking down a wall to open up a kitchen to a living space will often mean losing a wall of storage.
When designing your kitchen consider what needs to be stored. Check out kitchen storage inspiration on Houzz and work with your designer to figure out what will work best for your needs. Your designer will also be able to advise on how to make the most of the space and the best configuration for units.
4. Fridge space

One of the most common missed opportunities in kitchen design is fridge and freezer space with many homeowners planning for just a 70/30 fridge-freezer, which is often not enough space for a families needs. Instead, opt for a full fridge and making alternative arrangements for freezing elsewhere in the kitchen or a utility room.
But beware of getting a large appliance for the sake of just one feature. American-style fridge-freezers may be popular but are often not energy-efficient for a couple living alone and will take up valuable space in the kitchen. If it’s just an ice-cube and chilled water feature you’re after, these can be achieved in one of the narrower fridges brought to the market recently.












































