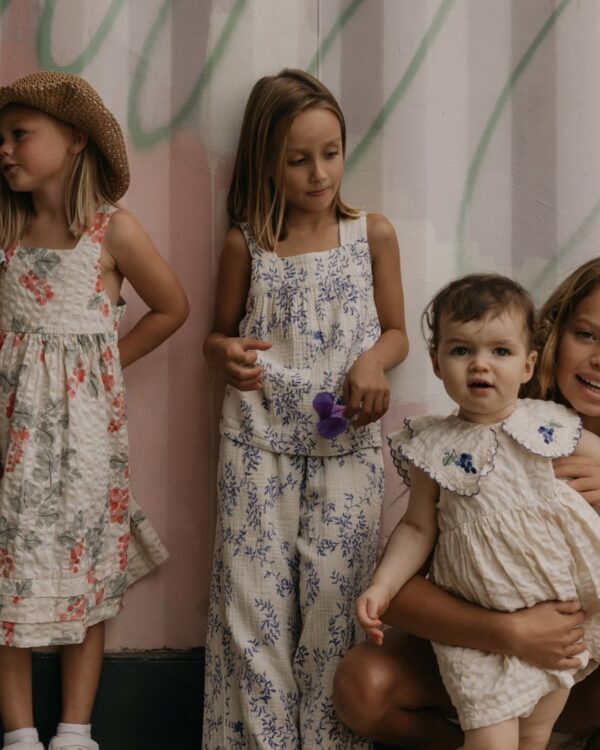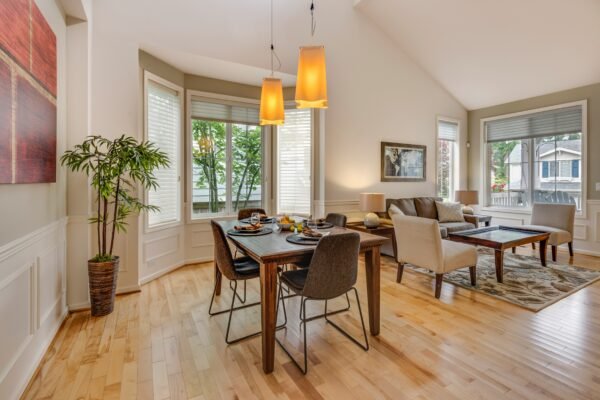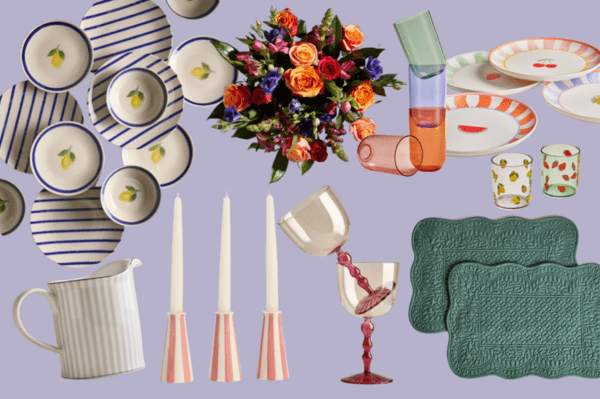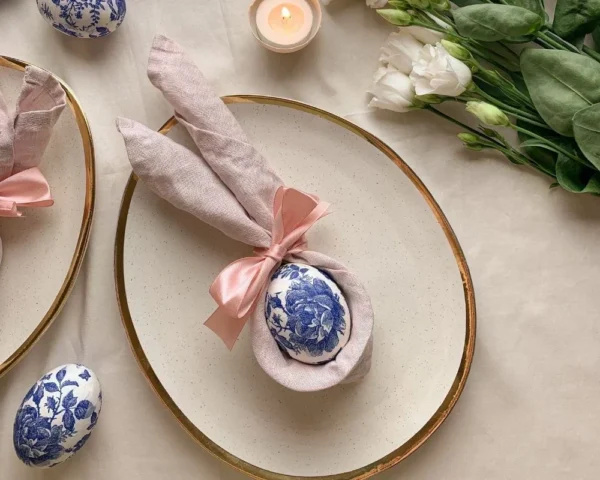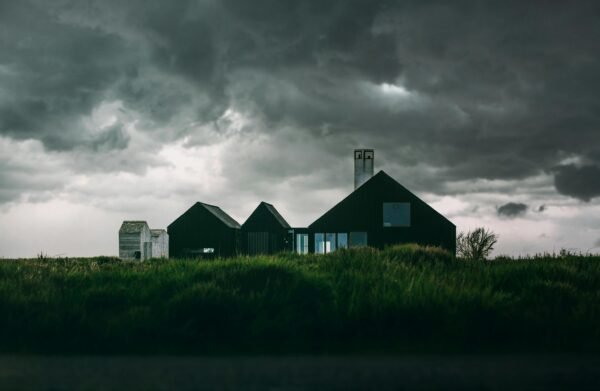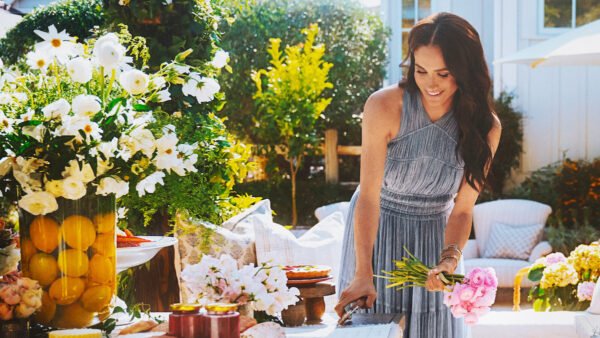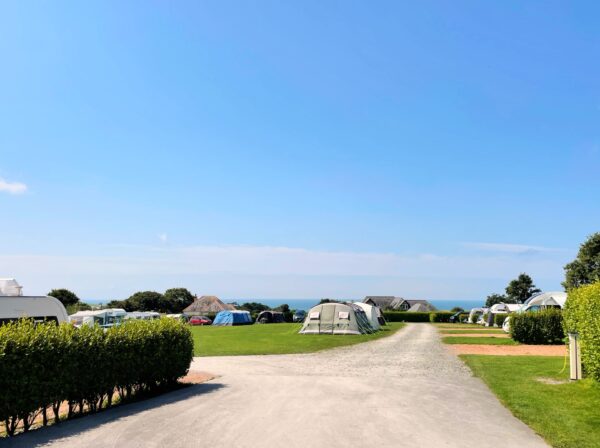
Built-in Cabinets: How to Use Them Correctly in the Interior?

Built-in wardrobes are trendy, but implementing such solutions in practice often turns out to be technically tricky. If you want to use built in alcove cupboards, you should take into account many subtleties. In this case, it is always better to contact the experts, especially if you’re planning to build a luxury dressing room. They will help you plan the interior to suit your specific needs.
Design features

Built-in alcove wardrobes in a niche in the hallway have characteristic features. These include:
- absence of side and back walls, which guarantees a reduced price for the product;
- the ability to decorate the interior to your liking due to the variety of facades;
- division of internal space depending on the needs of the owners.
The main difference from cabinet wardrobes is the non-standard design dimensions. After all, every niche is unique. For manufacturing, accurate data on the product’s width, height, and depth will be required. That is why it is best to turn to professionals. They will take measurements and help create a unique interior.
How to choose the ideal model?

Determine where the closet will be and what functions it will perform. This is an important task that affects the functions of the future furniture set. For example, a closet can be designed to store things, books, tools, shoes, and more.
If a niche already exists, it is essential to operate with dimensions, which are a given. Based on them, a decision is made about what can be done there. Only after preliminary study and measurements can you choose the option that meets the individual needs of each user.
If there is no niche yet, you need to clearly determine its dimensions in order to draw a plan and give instructions to the builders. Only after this is the furniture set designed. It is essential to plan the location of the structure. It should not take up a lot of free space or create obstacles in everyday life.

Much depends on the purpose of the cabinet: a wardrobe for clothes is one thing, and a cupboard for chemicals in a bathroom is quite another. Each option has unique elements. For example, environmentally friendly and safe materials are chosen for clothing. For the toilet, select materials that are resistant to temperature changes, steam, and chemicals.

Selection of design parameters
The depth of the niche is determined for a specific cabinet – plus a small tolerance for installation (about 5 cm). Most often, the depth of the wardrobe is 58–60 cm (this ergonomics consists of the standard width of the hangers and ease of use). The cabinet doors should be flush with the wall; their thickness also needs to be considered.
If the niche is less than 60 cm in depth, you can place shelves there for shoes or household chemicals, a narrow cabinet with a hanger pull-out system.
The width of the niche depends on the size of the room, the contents of the cabinet, the doors, and whether you are building a ready-made cabinet or making it to order.
If the cabinet is made to order, the width of the niche can be absolutely any. In the case of a finished cabinet, the dimensions of the niche depend on its parameters.
The height is influenced by all the same factors: whether you put a ready-made, custom-made cabinet in a niche or simply make shelves.
Also, focus on the functionality and beauty of the wall. A cabinet up to the ceiling looks great, but you need to correctly calculate whether a space between the doors and the ceiling is needed, and if so, what kind.
Alcove preparation
Always pay attention to the partitions to which you are going to attach furniture doors in the future. The wall material should be friendly to fasteners. Most often, people install a reinforcing wooden block in a plasterboard niche, to which it is easy to attach any hinge.
Having chosen not cabinet furniture to fill the alcove but simply shelves, think about how to fasten the doors – after all, there will be no side walls inside the cabinet.
All surfaces inside the niche must be strictly vertical, and all angles must be 90 degrees. Any distortion of the walls along verticals or corners will make itself felt at the time of installation of the cabinet.
It can result in the need to resize the cabinet, the inability to install the chosen pre-built cabinet, unnecessary decorative solutions, and side moldings. And most importantly – additional costs.
What else should you pay attention to?

Designs built into a niche have many advantages. Among them are the following:
- variety of fittings, materials, colors, and styles;
- functionality and a large number of niches, shelves, and departments for arranging wardrobe elements, shoes, and accessories;
- stability and reliability.
For each interior, a design with the necessary parameters and design is selected. A convenient wardrobe can be harmoniously combined with cabinet furniture, and using details such as mirrored or glass doors will visually increase the space.
Proper use of a niche will help optimize your living space. So, it will be possible to decorate an empty area originally and make it more functional, attractive, and modern.









