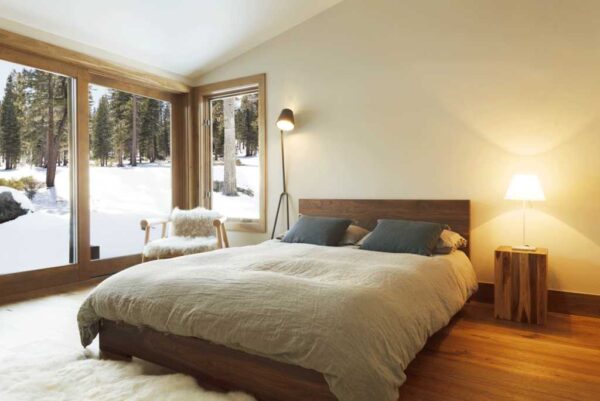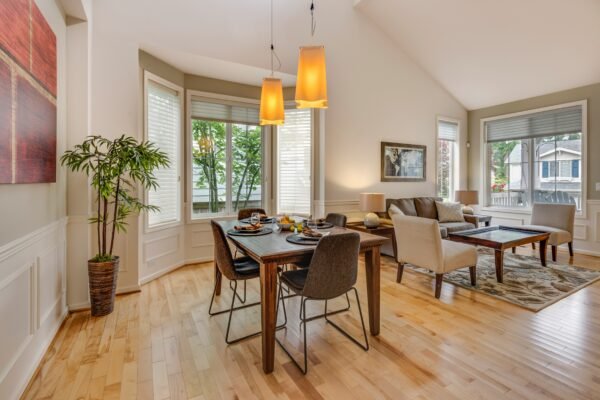
Creating Open-Concept Living Spaces: Kitchen Remodeling for the Modern Home
The kitchen is no longer just a place to cook—it’s the heart of the modern home. Open-concept living spaces have revolutionized kitchen remodeling, transforming kitchens into multi-functional hubs where families gather, entertain guests, and create lasting memories. Remodeling your kitchen to achieve an open-concept design isn’t just a trend; it’s a practical, beautiful upgrade that adds value and convenience to your home.

What Is Open-Concept Living?
Open-concept living eliminates barriers like walls and doors between the kitchen, dining, and living areas. Instead of isolated rooms, you get a seamless flow of space that encourages interaction and creates a sense of unity. This layout is ideal for homeowners who value functionality, spaciousness, and a contemporary aesthetic.
Why it works:
- Maximizes usable square footage, making even small homes feel larger.
- Promotes natural light flow throughout the space.
- Encourages better communication and connection during family gatherings or parties.
Kitchen Remodeling for Open-Concept Living: Where to Start

Remodeling your kitchen into an open-concept layout requires thoughtful planning. Here are the key steps to kickstart the process:
Step 1: Rethink the Layout
Open-concept kitchens thrive on smart layouts. Here are three popular designs:
- L-Shaped Layout: Ideal for open plans, this design keeps the work triangle (sink, stove, fridge) efficient while opening up the rest of the space.
- Island-Centric Design: The kitchen island becomes the focal point, doubling as a cooking area, dining table, or workspace.
- U-Shaped Layout with an Open End: Retain functionality while connecting the kitchen to adjacent areas through one open side.

Step 2: Say Goodbye to Walls
Removing unnecessary walls is the hallmark of open-concept design. Structural walls might need reinforcement or beams to maintain the integrity of the home. Consulting professionals like Sunrise Remodelers ensure the process is safe and seamless.
Pro Tip: Use partial walls or half-walls with shelving to define spaces subtly without compromising the open feel.
Step 3: Prioritize Storage
Open kitchens mean fewer walls for cabinets, so storage solutions must be innovative.
- Add built-in pantry cabinets to compensate for lost wall storage.
- Use the kitchen island for drawers, shelves, and hidden compartments.
- Hang pots, pans, or utensils on open racks to add a functional and stylish touch.
Step 4: Focus on Visual Cohesion
In open-concept kitchens, every design element should harmonize with the rest of the living space.
- Choose a color palette that complements adjoining rooms.
- Use consistent flooring, such as hardwood or polished concrete, to unify the space.
- Install sleek, minimalistic cabinetry for a seamless look.
Step 5: Add Functional Zones
While the space should flow freely, clear functional zones prevent the design from feeling chaotic.
- Cooking Zone: Includes the stove, oven, and essential cooking tools.
- Social Zone: Incorporate seating areas like bar stools or a breakfast nook for casual dining.
- Prep Zone: A dedicated space with ample countertop area for meal preparation.
Must-Have Features in Open-Concept Kitchens
Modern kitchens aren’t just about removing walls; they’re about adding features that elevate functionality and style. Here are the must-haves:
- A Multi-Functional Kitchen Island
The kitchen island is a powerhouse in open-concept designs. Use it as a meal prep station, dining table, or even a homework area for kids. Add pendant lights above for a warm, inviting ambiance. - Smart Appliances
Smart ovens, refrigerators, and faucets add convenience to everyday life. Choose appliances with sleek, modern finishes to blend seamlessly into the open layout. - Statement Lighting
Lighting is crucial in defining the kitchen area within an open space. Consider chandeliers, pendant lights, or LED strips to highlight key areas. - Sliding Glass Doors
If your kitchen leads to the backyard, large sliding glass doors can merge indoor and outdoor spaces, enhancing the open feel. - Minimalist Ventilation Solutions
Opt for a range hood with a sleek, unobtrusive design that complements the kitchen’s aesthetic while ensuring proper ventilation.
Benefits of an Open-Concept Kitchen
Wondering if an open-concept kitchen is worth the investment? Here are the top benefits:
- Increased Home Value: Open-concept kitchens are a major selling point for modern homebuyers.
- Better Entertaining: Hosts can cook while interacting with guests without being isolated.
- Enhanced Natural Light: Fewer walls mean more light flow, reducing the need for artificial lighting during the day.
- Multi-Functional Space: The kitchen becomes a central hub for cooking, dining, working, and socializing.
Challenges to Consider
While open-concept kitchens are undeniably appealing, they come with some challenges:
- Noise Control
Without walls, sound travels easily between spaces. Invest in quieter appliances and consider adding area rugs or acoustic panels to reduce noise levels. - Privacy
Cooking can be a messy affair, and an open kitchen means guests can see everything. Strategic use of decor, screens, or plants can provide subtle separation. - Heating and Cooling
Open spaces can be harder to heat or cool evenly. Ensure your HVAC system is equipped to handle the larger area.
Why Work with Professionals?
Transforming a traditional kitchen into an open-concept masterpiece is no small feat. It involves design expertise, structural changes, and precise execution. Partnering with professionals like Sunrise Remodelers, Inc. guarantees a smooth remodeling process from start to finish. Their experience in kitchen remodeling ensures every detail aligns with your vision and functional needs.
Bringing Your Vision to Life
An open-concept kitchen is more than just a design choice—it’s a lifestyle upgrade. By fostering a sense of connection and maximizing space, this modern layout transforms your home into a more welcoming and versatile environment. Whether you envision a sleek, minimalist design or a warm, rustic feel, the possibilities are endless.
Ready to start your kitchen transformation? Reach out to Sunrise Remodelers, Inc. for expert advice and craftsmanship that turns your vision into reality. With their dedication to quality, your dream kitchen is within reach.











































